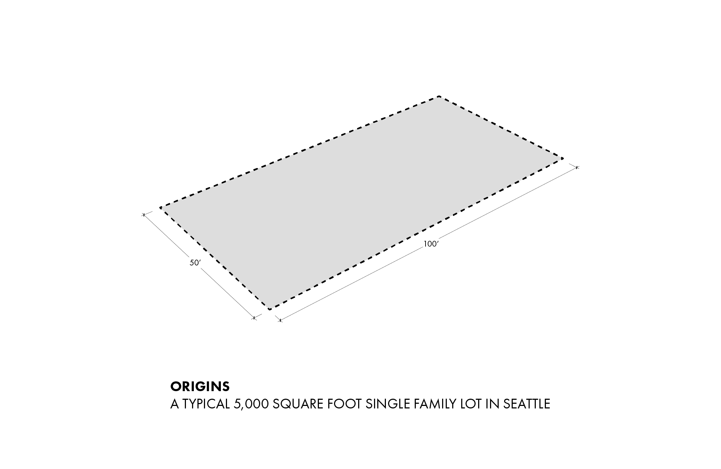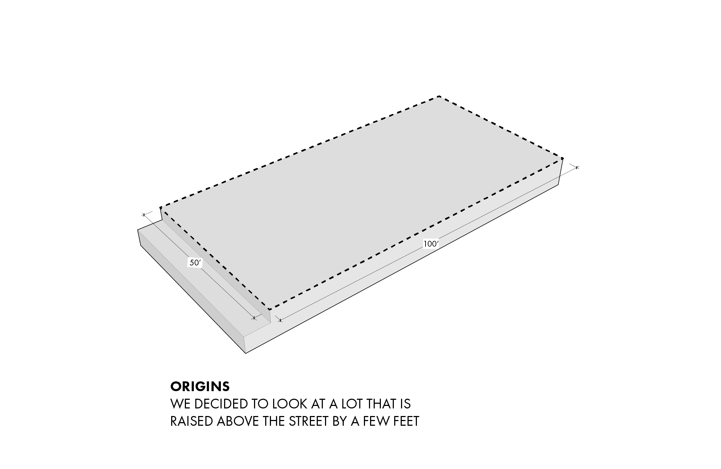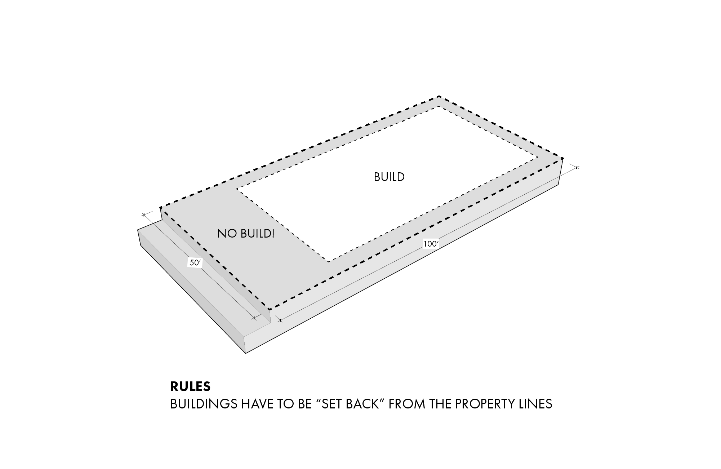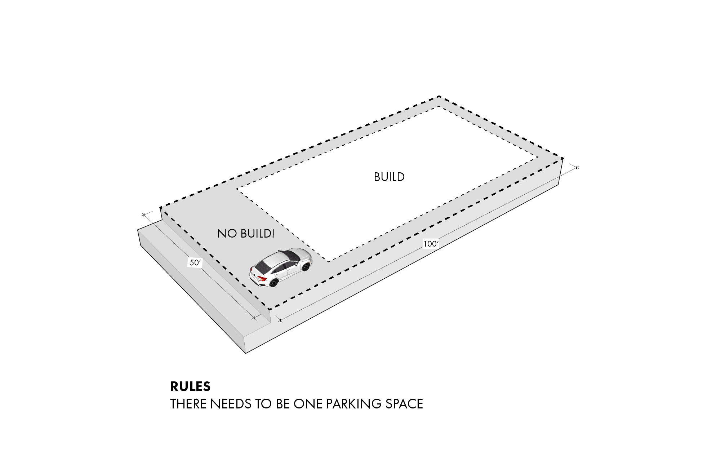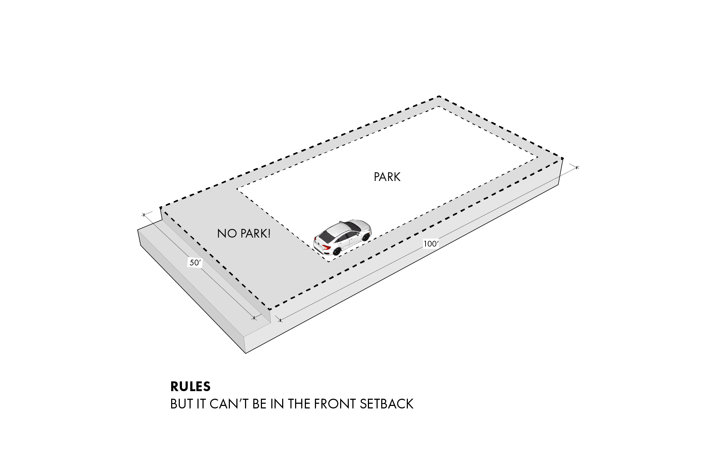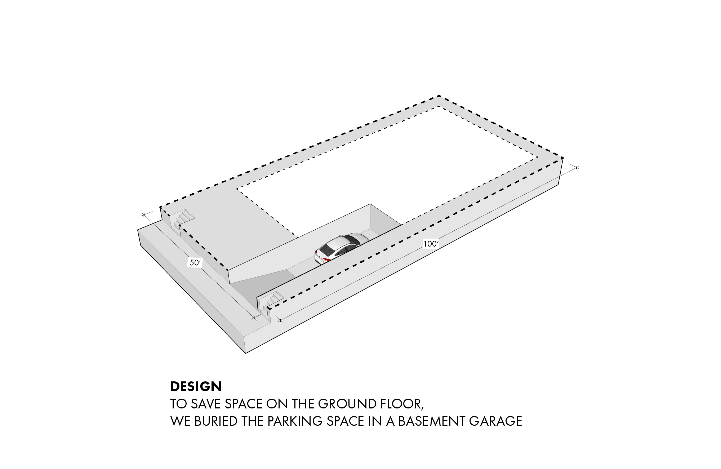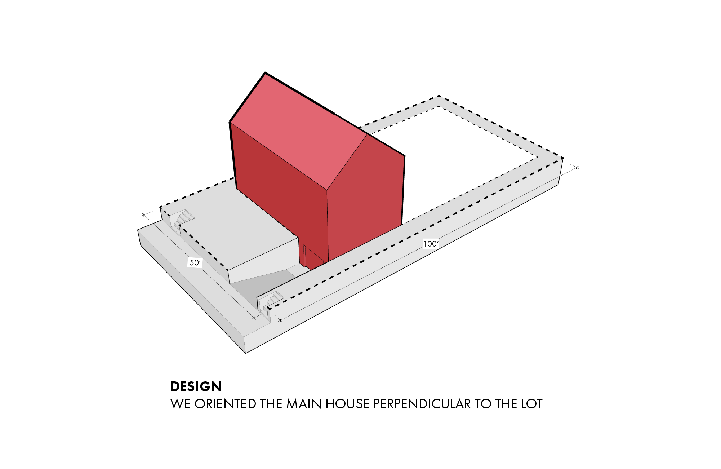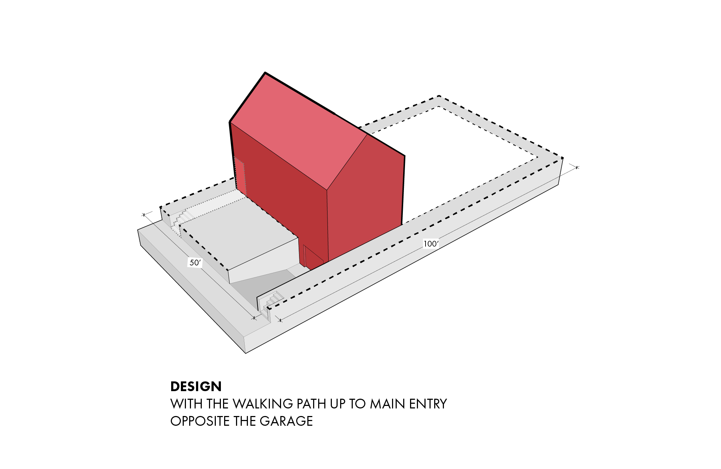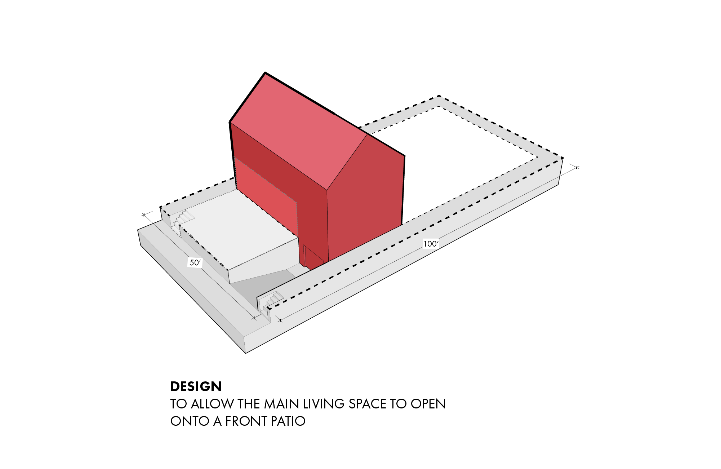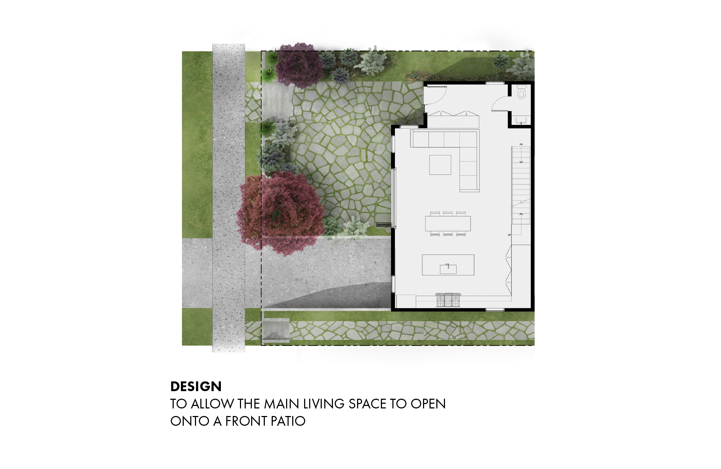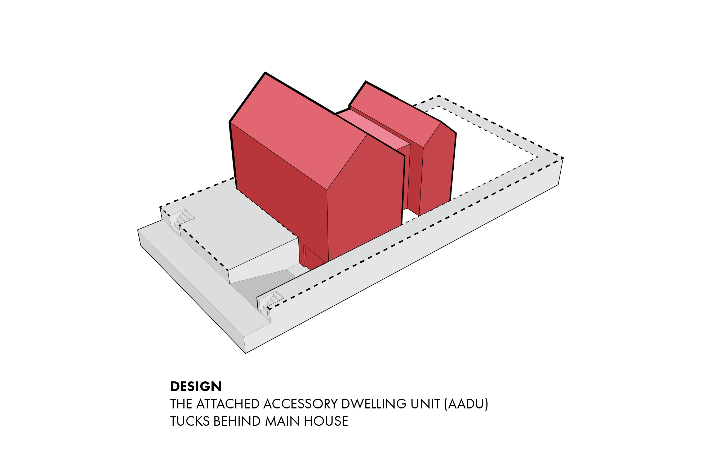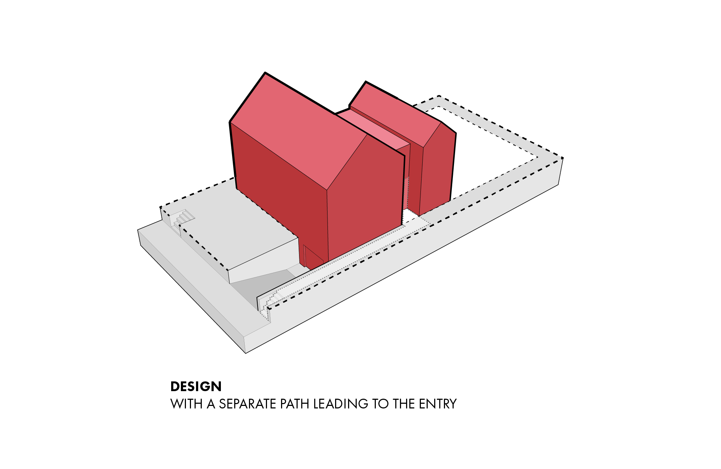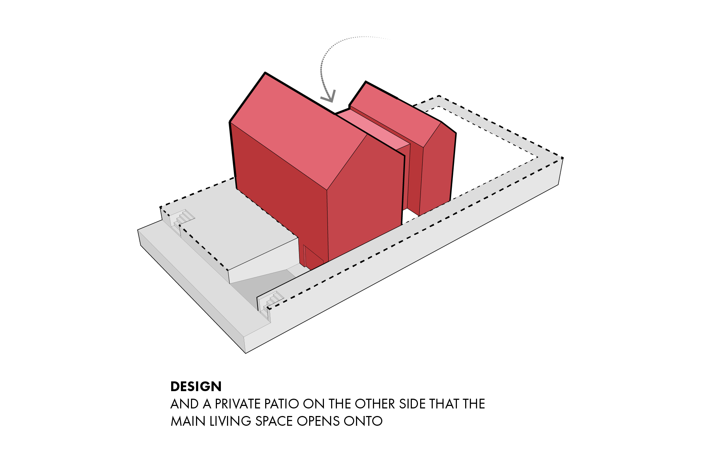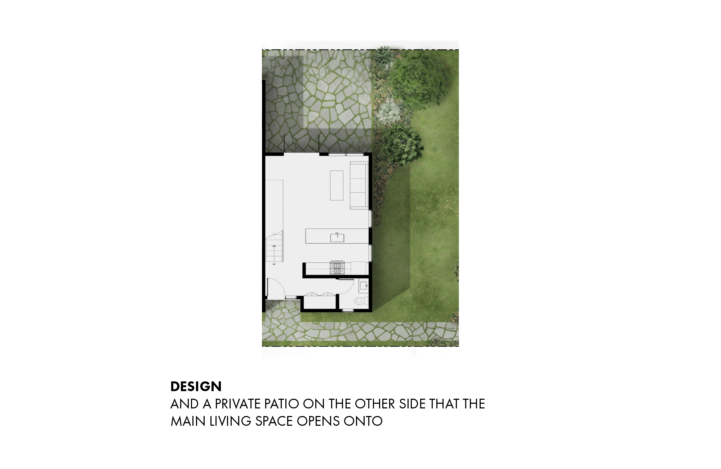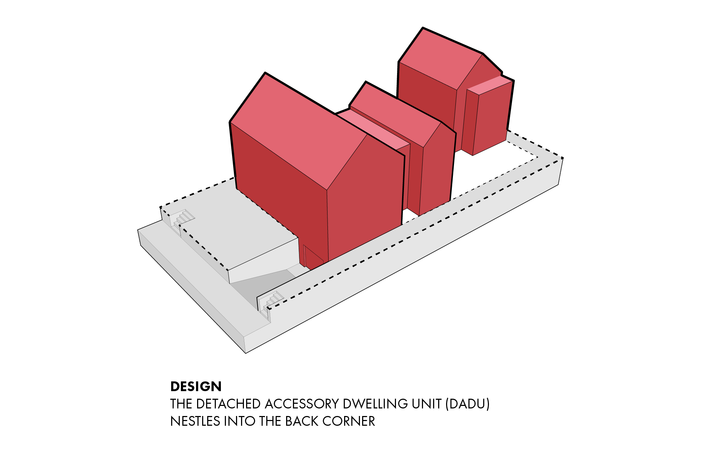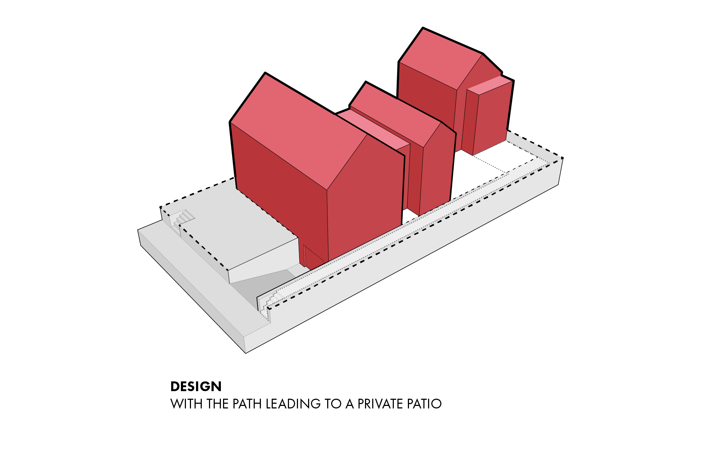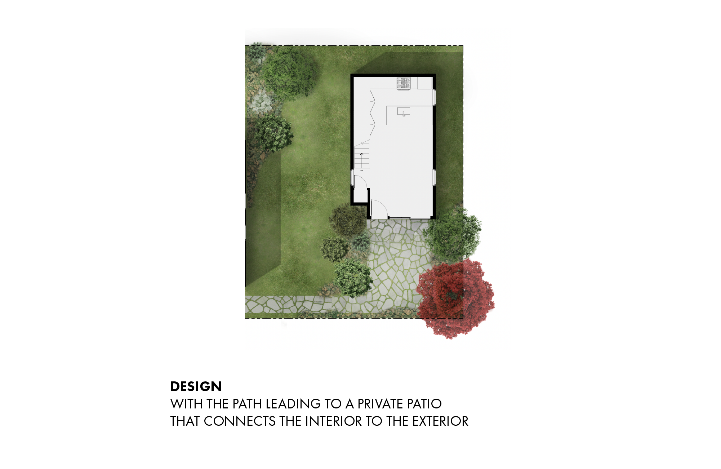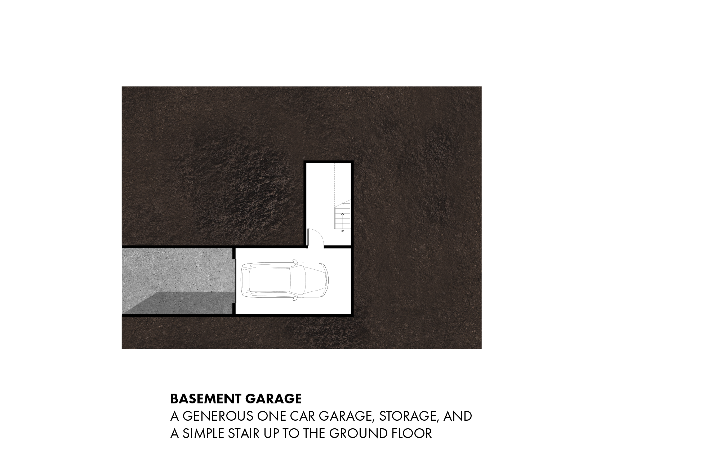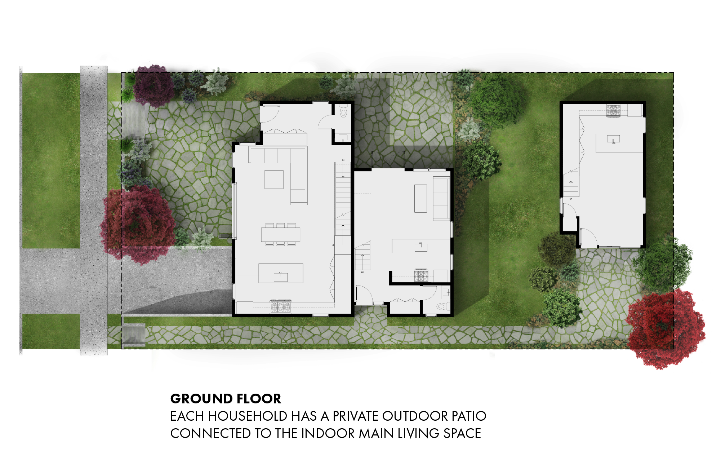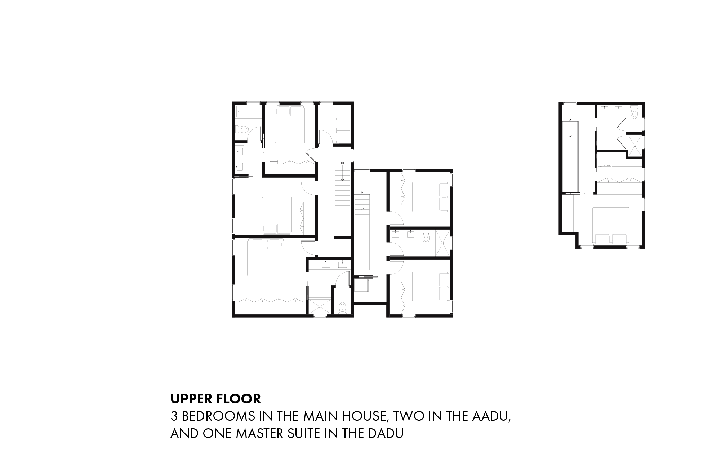The city of Seattle made some pretty big changes to the single family zoning rules in 2019. They made it easier to build additional housing units on what is still being called “single family” land. Lots in the single family zone can now have up to three units. This is a major change that allows more households to live more affordably in a city with rising costs and short supply of housing.
We wanted to study what it would look like for three separate households to live on a standard 5,000 square foot lot. We designed a main house, an attached accessory dwelling unit (AADU) and a detached accessory dwelling unit (DADU) to all fit on one lot, letting natural daylight into every unit, and creating private outdoor spaces connected to the main living space of each unit.
look through the gallery below to see our design process.
LOOK THE THROUGH FLOOR PLANS BELOW TO SEE HOW THE PROJECT IS ORGANIZED
Our priorities
An open floor plan that connects the household together and connects the inside to the outside
Each unit needs to have its own outdoor patio or yard that the public space in the unit opens onto
The indoor and outdoor space for each unit needs to feel private
The construction needs to be simple
The interior space needs to be lit by natural daylight throughout

